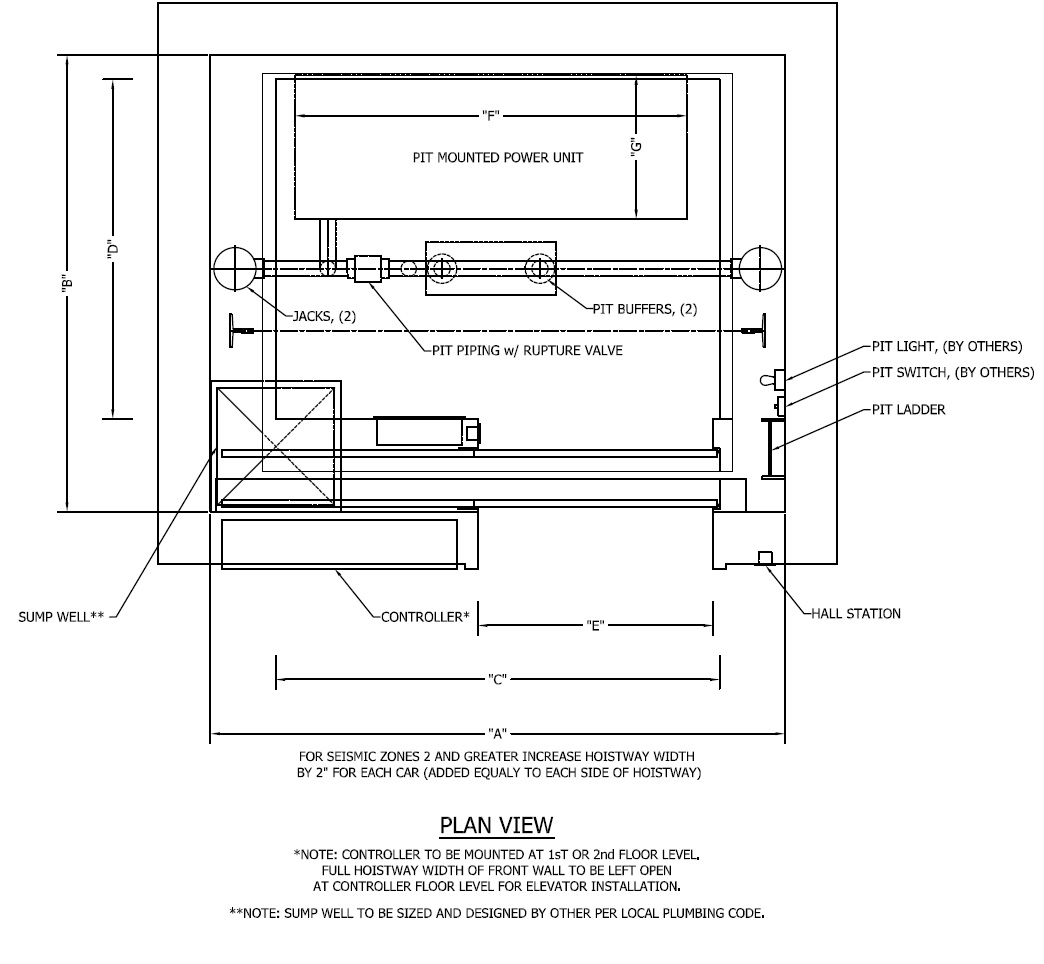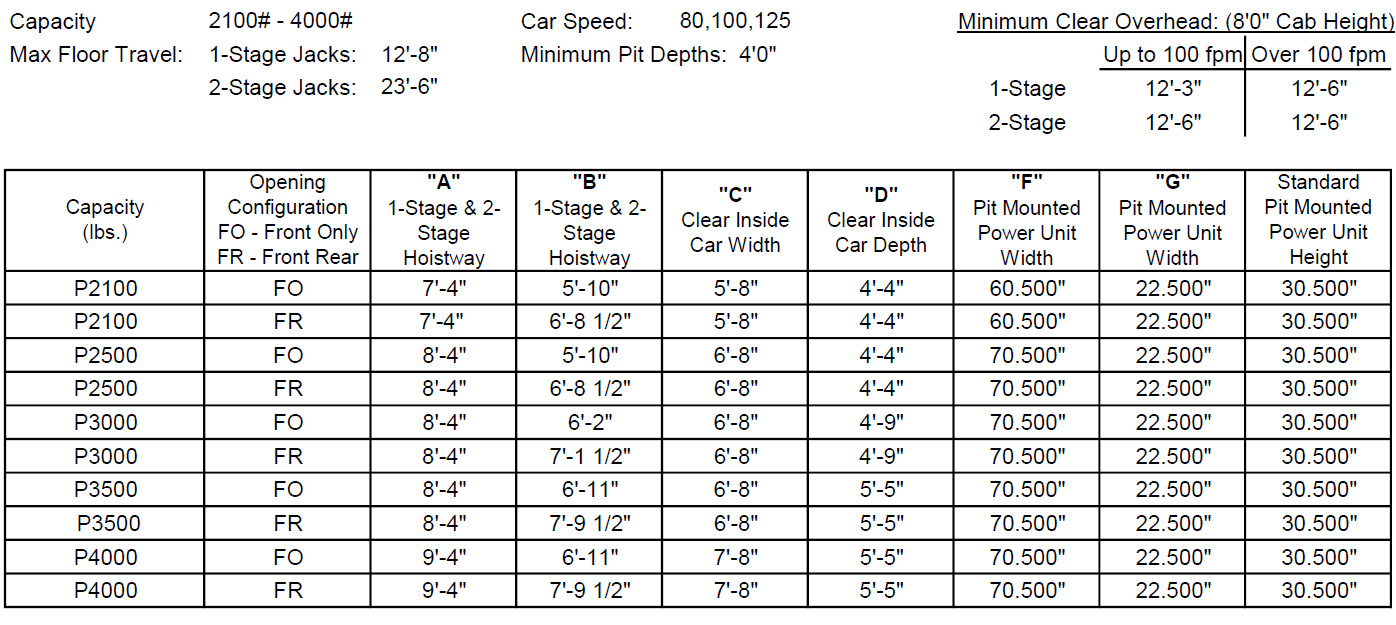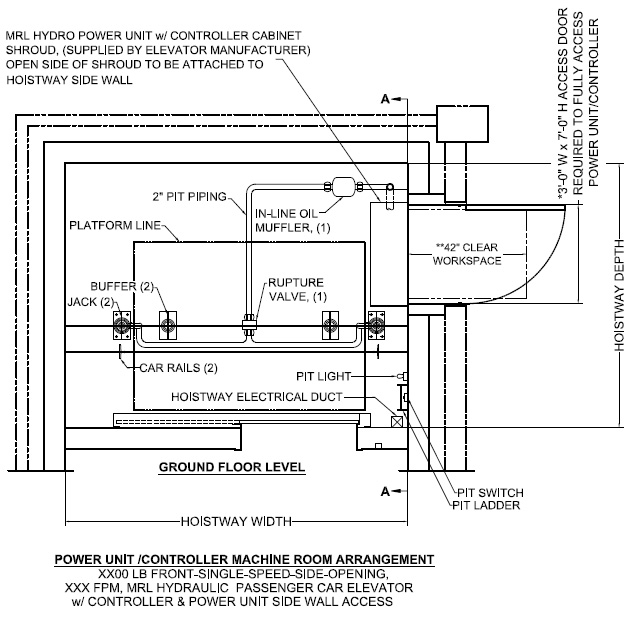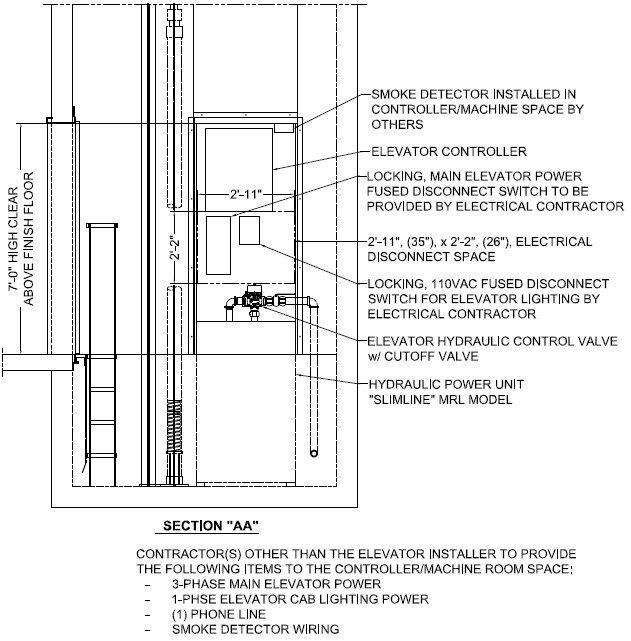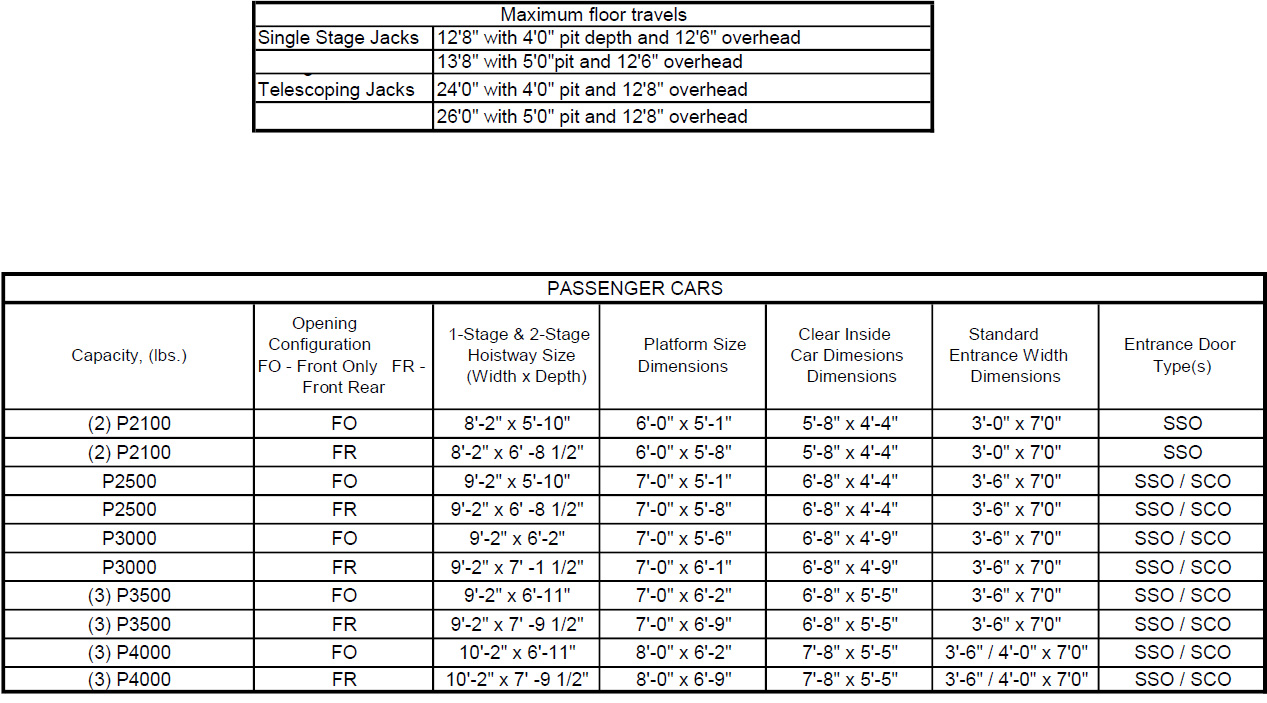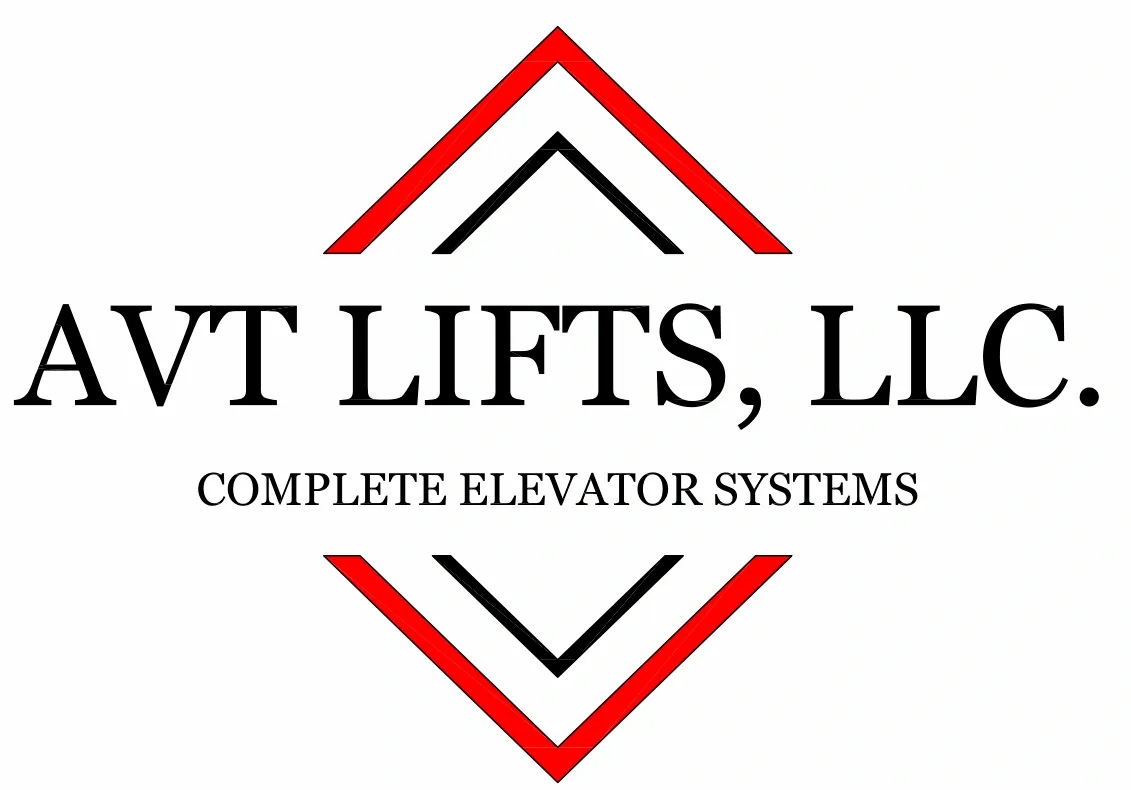
This product will be supplied by AVT Lifts
For Complete Line of Hydraulic Products, Please Visit AVT Lifts.
IN-GROUND JACK STANDARD SERVICE CAR ELEVATORS
- Capacity: LBS
- Maximum Floor Travel: 60'-0"
(Standard Single-Stage In-Ground Jacks) - Car Speed: 80, 100, 125 & 150 FPM

Note:
Dimensions shown on chart above are for standad non seismic zone only per ASME A17.1 amd CSA B44. For seismic zone 2+ add 2" to hoistway width.
Dimensions shown on chart above are for standad non seismic zone only per ASME A17.1 amd CSA B44. For seismic zone 2+ add 2" to hoistway width.
Minimum Pit Depths:
4'-0"
Minimum Clear Ovehead:
(w/8'-0" standard cab height)
(w/8'-0" standard cab height)
Up to 100 fpm (12'-1")
Over 100 fpm (12'-4")
Over 100 fpm (12'-4")
Note:
Inside clear cab height of 7'-6" from finish floor to suspended drop ceiling on standard hydraulic elevator 8'-0" overall high cab. Optional cabs with extended heights are availblle, however the clear overhead heights must be increased. Contact AVT Lifts Sales Department for details.
Inside clear cab height of 7'-6" from finish floor to suspended drop ceiling on standard hydraulic elevator 8'-0" overall high cab. Optional cabs with extended heights are availblle, however the clear overhead heights must be increased. Contact AVT Lifts Sales Department for details.
A safey/hoisting beam, which is to be provided and installed by others in the location designated on the AVT Lifts elevator shop drawings is required by OSHA 1926.502.Clear overhead is to be mesured from the upper floor level finish floor height to the underside of the safety/hoisting beam.
Machine Room Sizing for In-Ground Jack Hydraulic Elevators
Single Car Elevator:
Submersible Power Unit: 7'-0" x 7'-0" w/ Minimum 3'-6' Wide x 6'-8" High Door
Dry Power Unit: 10'-0" x 6'-0" w/ Minimum 4'-0" Wide x 6'-8" High Door
Submersible Power Unit: 7'-0" x 7'-0" w/ Minimum 3'-6' Wide x 6'-8" High Door
Dry Power Unit: 10'-0" x 6'-0" w/ Minimum 4'-0" Wide x 6'-8" High Door
Dual Car Elevator:
Submersible Power Unit: 10'-6" x 10'-6" w/ Minimum 3'-6' Wide x 6'-8" High Door
Dry Power Unit: 15'-0" x 12'-0" w/ Minimum 4'-0" Wide x 6'-8" High Door
Submersible Power Unit: 10'-6" x 10'-6" w/ Minimum 3'-6' Wide x 6'-8" High Door
Dry Power Unit: 15'-0" x 12'-0" w/ Minimum 4'-0" Wide x 6'-8" High Door
Note:
All machine rooms must have a clear floor to ceiling height of 7'-6". Machine room temperture range to be a 32 F minimum - 100 F maximum. The non-condensing relative humidity levels should range between 10-90%.
All machine rooms must have a clear floor to ceiling height of 7'-6". Machine room temperture range to be a 32 F minimum - 100 F maximum. The non-condensing relative humidity levels should range between 10-90%.
